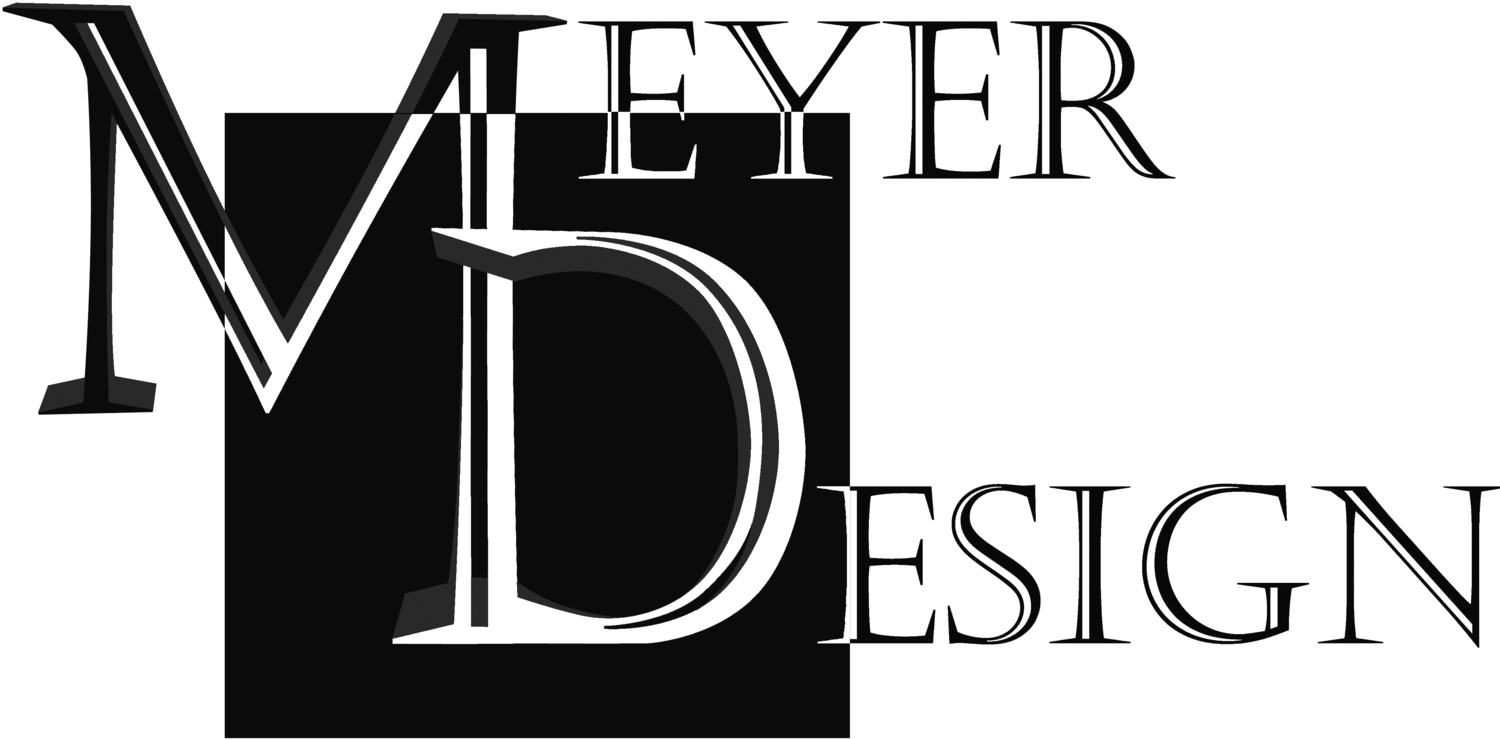Features Overview
Meyer Design can help you visualize your home before construction has begun. We offer a variety of services to fit you needs.
Below is an example of the renderings that we can provide.
CAD Elevation
We start with the straight on view of an elevation that we have created for you during the design process. We then add color to the home using your material selections.
Perspective Sketch
We start with the hand sketched perspective of your home that we have created for you during the design process. We then add color to the home using your material selections.
3D Model
We create a working 3D model of your home, based on the design we have developed for you. We then add materials and texture to the model using your material selections.
Photorealistic Rendering
We create a photorealistic image of your home, based on the design we have developed for you and the material selections you have made.
Clay Model
We create three dimensional floor plans based on the design of your home.





